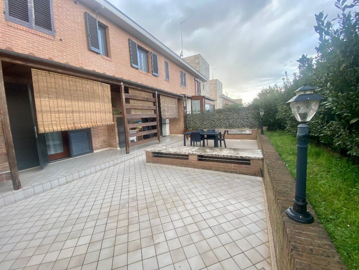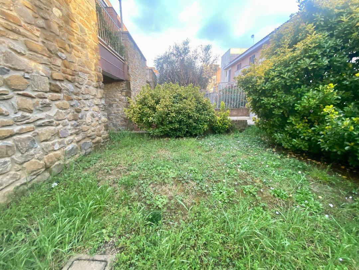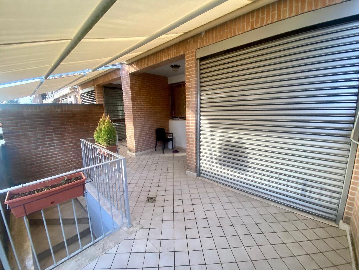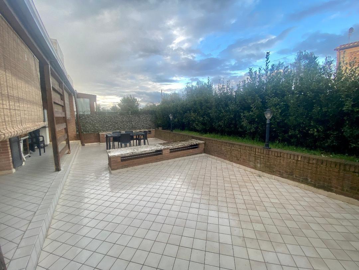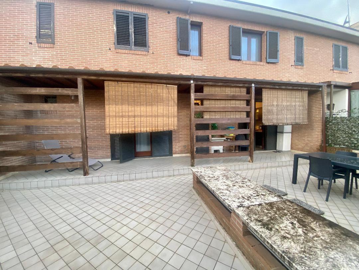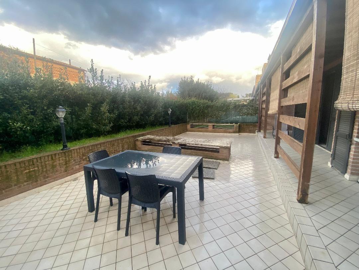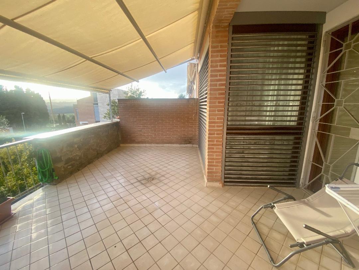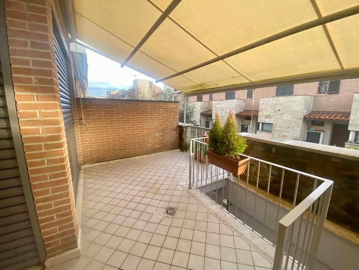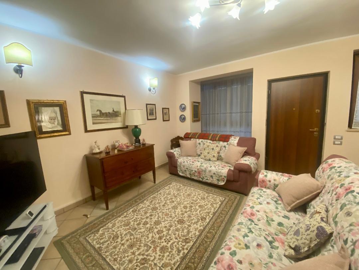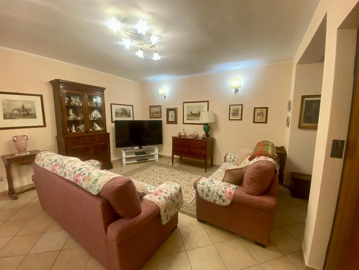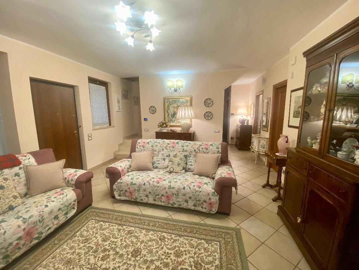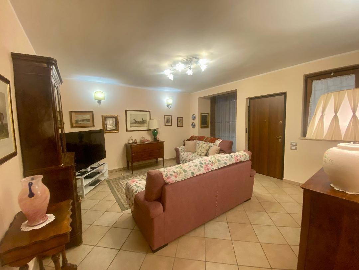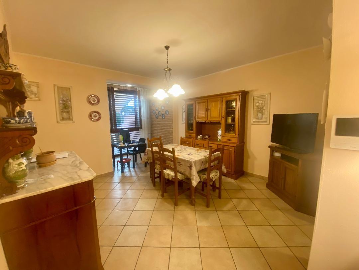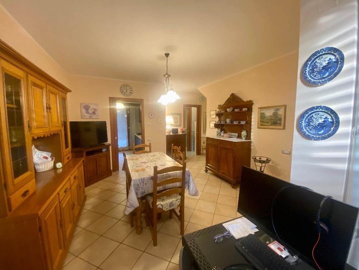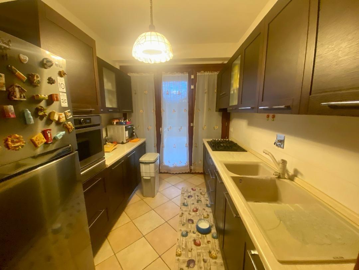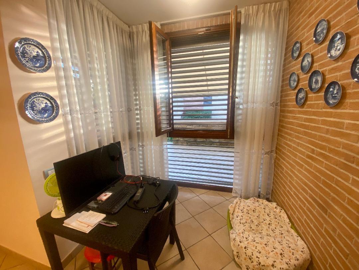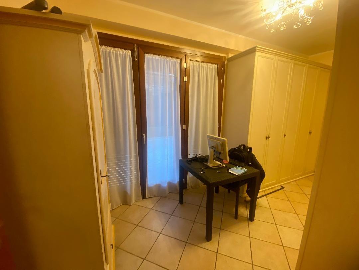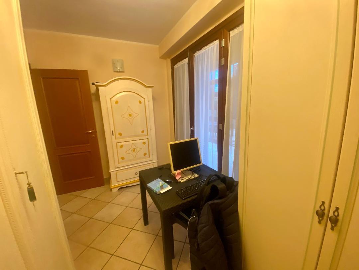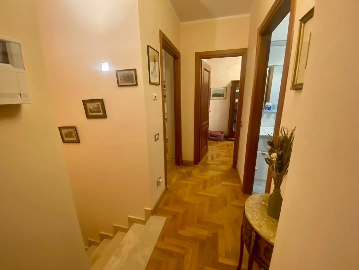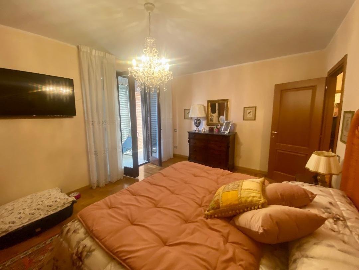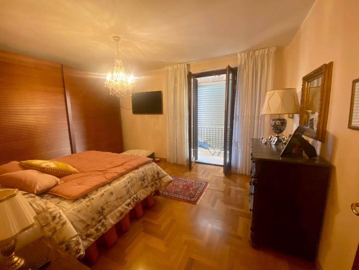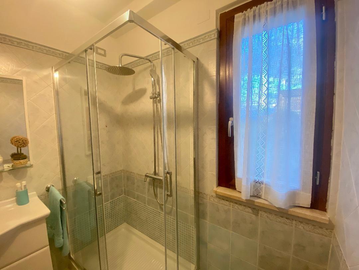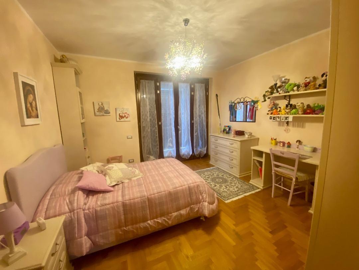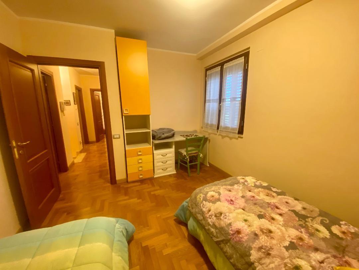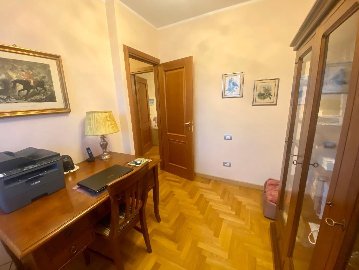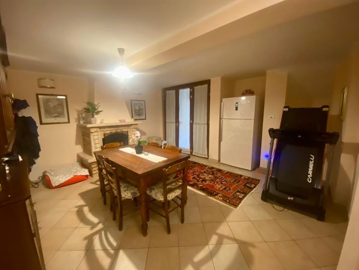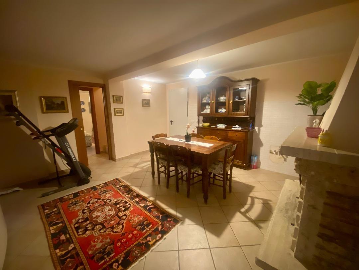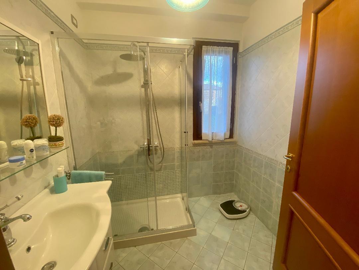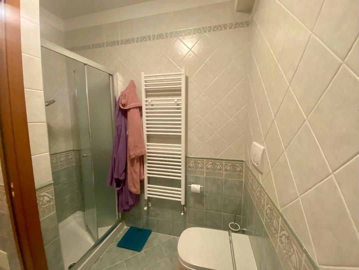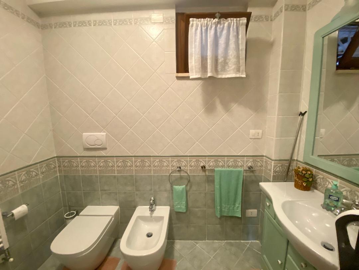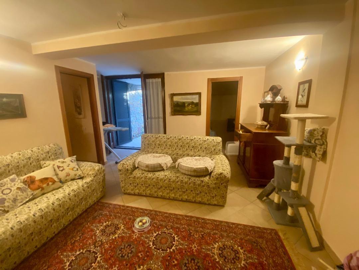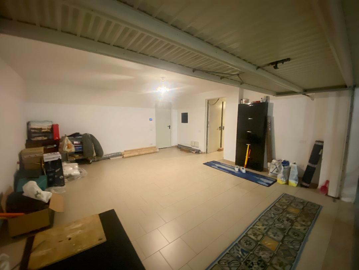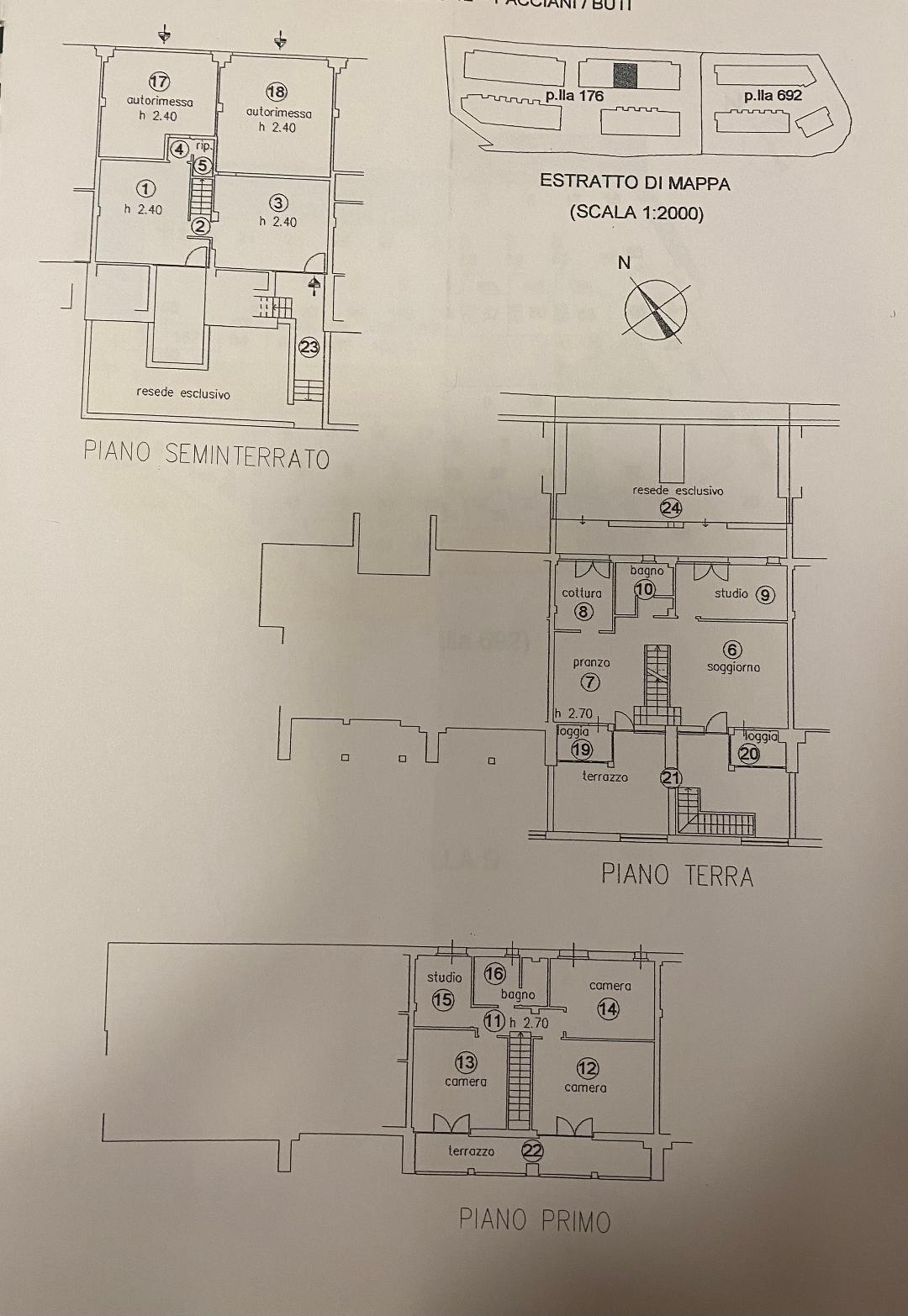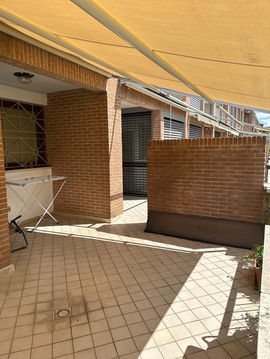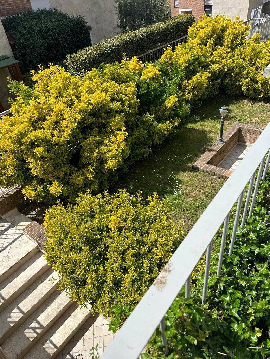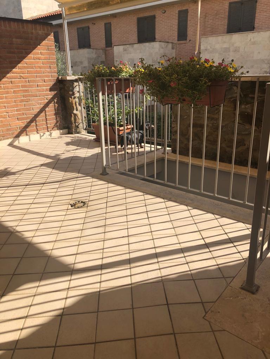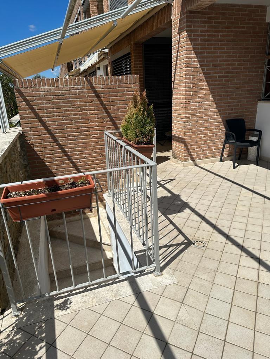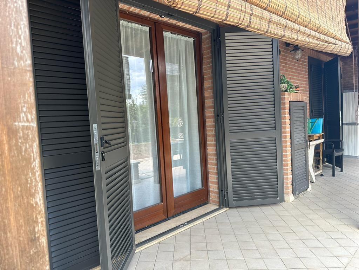Siena Nord
A soli 5 minuti dalla citta' in ottima zona residenziale servita dai principali servizi, bellissimo terratetto di recente costruzione di circa 250 mq con resede privato di 220 mq ,doppio garage e 4 posti auto. Ottime rifiniture pari al nuovo. Si presta anche a una divisione in due unita' abitative .
L'immobile ha entrata indipendente con giardino privato, sala grande con porta finestra che porta ad un bel terrazzo, cucina e soggiorno ampio , con molta luminosita', accesso diretto ad un bellissimo resede di 210 mq . Grazie ad una bella scala raggiungiamo la zona notte con parquet a terra, composta da tre camere grandi piu' una quarta da usare come singola o studio , secondo bagno ampio finestrato.
A piano sotto collegato da una scala interna troviamo una spaziosa taverna con camino e secondo accesso anche all'esterno , terzo bagno . Completano la proprieta' due garage molto grandi e quattro posti auto.
Riscaldamento a pavimento, termosingolo, la proprieta' e' dotata di pannelli solari allarme e zanzariere. Possibiita' di mobilio se richiesto.
Richiesta 595000 trattabili
Dettagli
- Prezzo: € 490.000 Tr.
- Rif.: v779
- Contratto: vendita
- Stato: ottimo
- Superficie: 240 mq
- Sup. comm.: 260 mq
- Locali/vani: 8
- Piano: piano terra
- Piani totali: 3
- Ingresso indipendente: sì
- Terrazzi: sì (1°: 200 mq)
- Camere totali: 4
- Camere matrimoniali: 2
- Camere singole: 1
- Camere doppie: 1
- Bagni: 3
- Arredato: arredato
- Cucina: abitabile
- Soggiorno: sì
- Sala: sì
- Sala pranzo: sì
- Ripostiglio: sì
- Studio: sì
- Taverna: sì
- Cantina: sì
- Riscaldamento: autonomo
- Tipo riscaldamento: a pavimento
- Climatizzatore: sì
- Posti auto: 4
- Garage: sì
- Giardino: sì
- Spese mensili: 10
- Classe energ.: D
- EP gl,nren: 80.00 KWh/mq anno
- EP gl,ren: 0.00 KWh/mq anno

